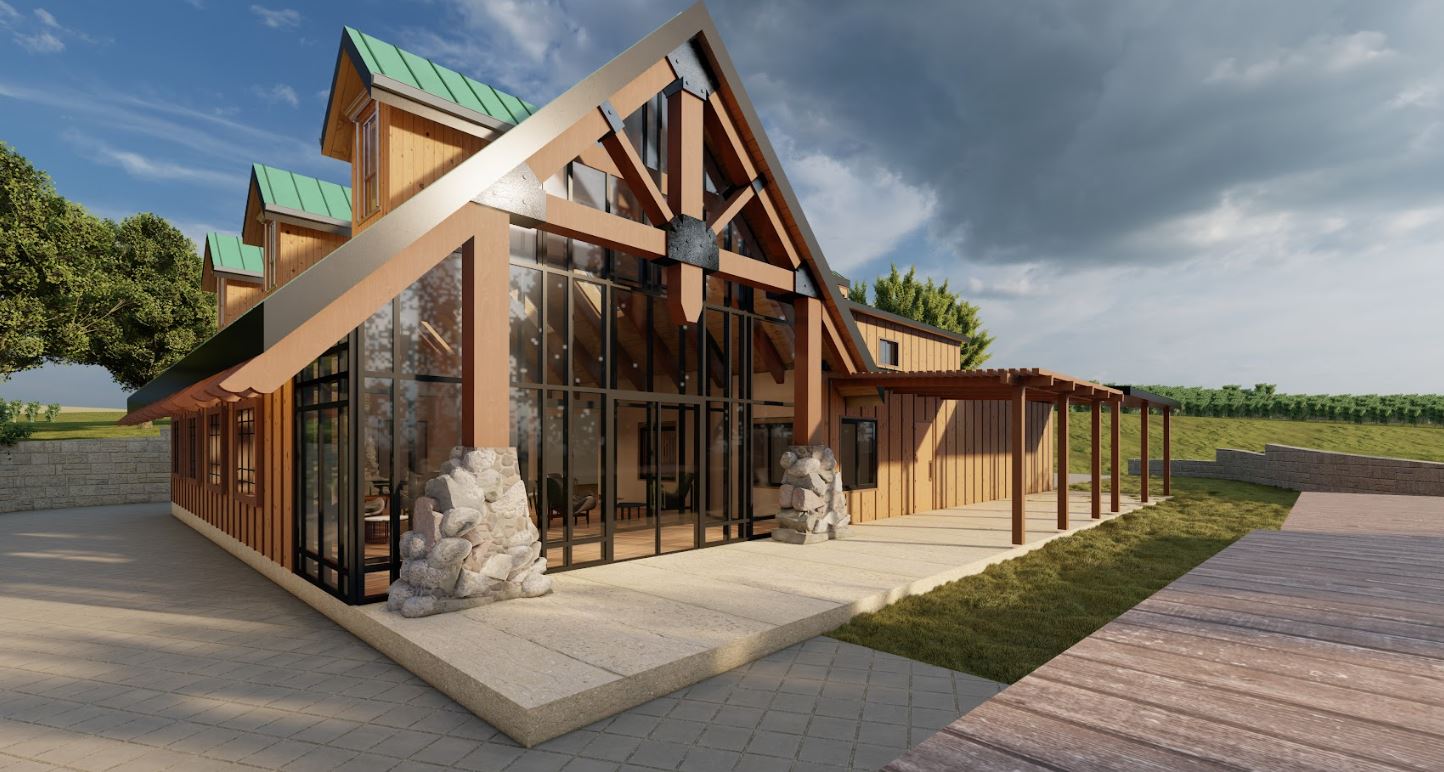Before we get started, I just want to describe what a tenant improvement is. A tenant improvement occurs when a business wants to rent a space in a building, and they need modifications inside the building to align with their intended function. It’s also known as a build-out. Today, we’ll explore what a tenant improvement entails and how to approach its design.
Our first step is understanding the client’s needs. As the architect, ensuring client satisfaction is paramount. Conducting a construction feasibility analysis helps the client comprehend the impact of their requirements, including architectural service costs, construction expenses, and the time needed for completion. For instance, if someone plans to open a restaurant, they envision the atmosphere and menu but may not be aware of local regulatory requirements.
Understanding what governing agencies like the planning department or engineering department demand is crucial. Compliance with building and safety, fire prevention, and health department regulations is essential. These agencies’ guidelines aim to ensure projects align with established standards, such as health codes for water usage or signage related to hygiene practices.
Next, we must grasp the building code requirements. Three key aspects include determining the tenant improvement’s purpose (e.g., restaurant, salon), calculating the space needed for effective operation, and considering sprinkler systems for safety. Sprinklers are increasingly mandatory for commercial and residential structures, significantly enhancing safety measures.
After addressing client needs, regulatory demands, and building codes, we focus on the client’s design objectives. Through iterative design processes involving research, schematic arrangements, and client presentations, we refine concepts until the client approves the final design or budget constraints intervene.
Moving beyond conceptual stages, the design development phase adds intricate details to the plan. Construction documents integrate the architect’s and consultants’ efforts, aligning with regulatory standards for submission and review by governing agencies, typically the building and safety department.
Plan check involves multiple submissions for approval, with adjustments made based on feedback. Finally, after receiving approval, the contractor can acquire permits and commence construction.
In summary, designing a tenant improvement involves a comprehensive process, culminating in a solution that satisfies both client objectives and regulatory requirements.
