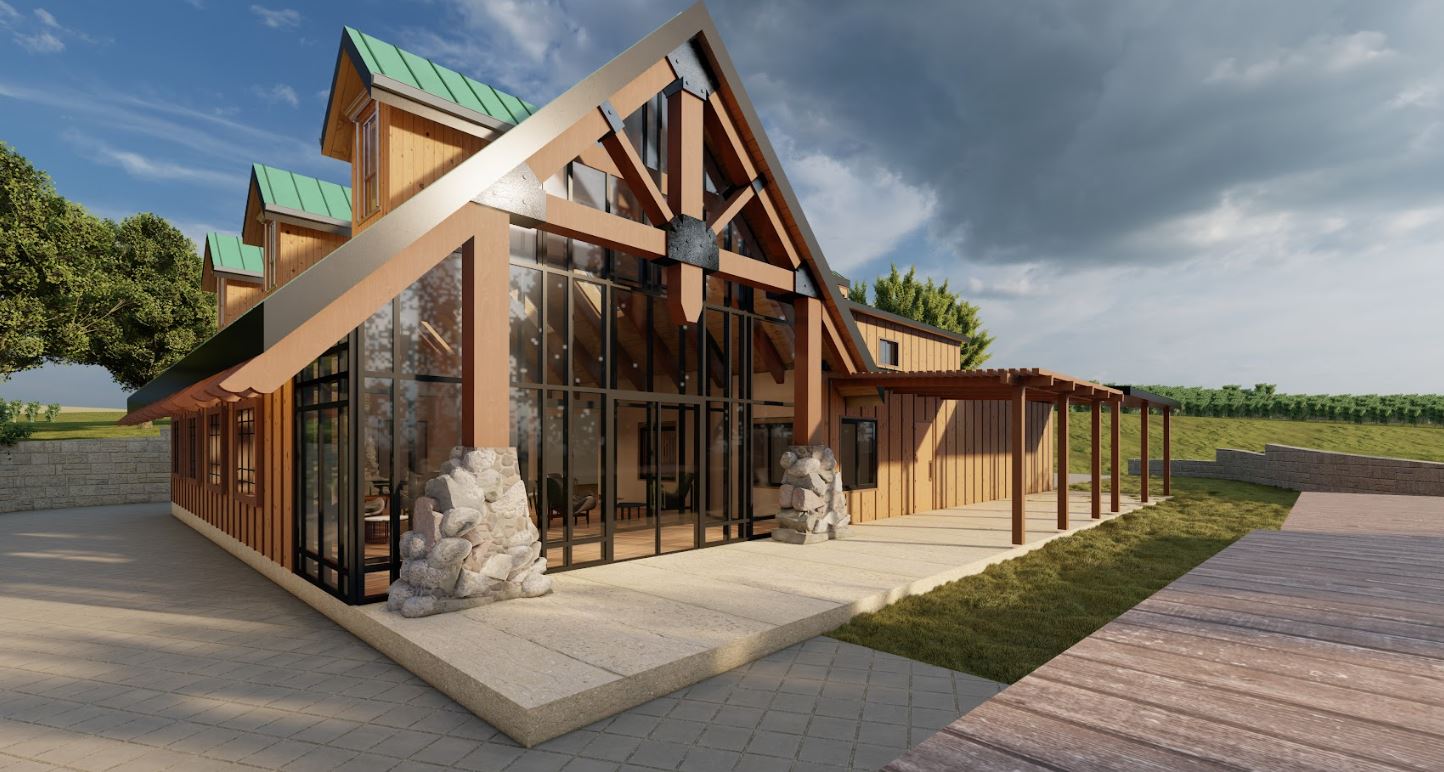We Help You With…
If you have lost your home or business in the recent fires or other destructive events, we would like to speak with you directly about how we can help! Alternatives include discounts, deferred payments, and payments in crypto currency. Whatever is needed to help you get back on your feet again, we are happy to help find a solution that works for your and your loved ones in these crazy times. Contact me, Charles Matthews, directly at (661)713-0599 and I’ll be glad to help!
We help you obtain building permits for both existing and new construction, whether houses or other building structure types.
We offer most of the services that a traditional architecture firm handles including design, the creation of submittal drawings, and helping out after the Building Permit. We offer our services for projects that are small, large, and everywhere in-between.
Here are some important words you should know before you start: Website Disclaimers and Architectural Disclaimers.
Our strategy is to offer sufficient services to cover the Building Permit requirements with the Responsible Standard of Care pursuant to obtaining the Permit and as needed the Certificate of Occupancy… not going under or overboard.
We have the capability to be as creative as you want to be. Or, if your concern is simply meeting the bare minimum requirements the City or County has for your project, we can help you there as well.
Sweat equity is encouraged… we won’t charge you for work we didn’t do.
We work with all sorts of budgets. If your work is proceeding and you hit a hard spot, we can wait while you catch your breath.
XRP / Bitcoin your thing? Would love to talk with you.
Specific Services- Determined on a project by project / as needed basis:
- Pre-design / Programming
- Project Management through the permitting process
- Entitlement Approval
- Feasibility Studies
- Real Estate Property Assessment and Assistance
- Three-dimensional Modeling
- Building Information Modeling
- Conceptual Illustrations
- Detail design
- Discipline Coordination between Soil / Civil / Structrual / Mechanical / Electrical / Plumbing Engineering Consultants
- Architectural / Aesthetic Design of Buildings
- Themed Environmental Design
- Furniture Design
- Creation of 3D renderings and marketing materials
- As-Built building construction documentation services
The Process:
Generally, the major phases of the design process are as follows:
- Conceptual Design – Rough sketches. Often called ‘Pre-design’. Click here for a more detailed description of Concept Illustration and Concept Design
- Schematic Design
- Design Devlopment
- Construction / Permit Drawings
