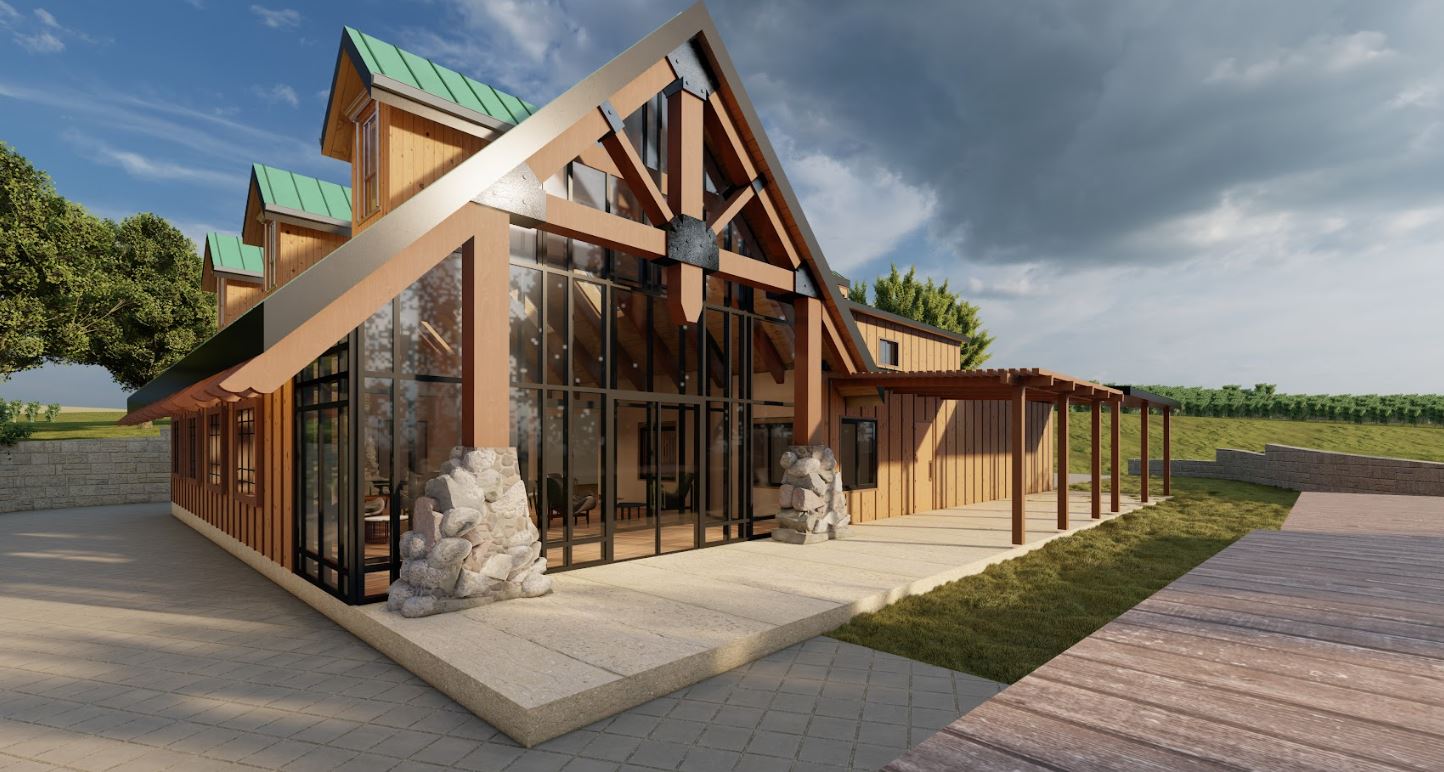 Transitioning from conceptual design, often captured through hand sketches, to schematic design in the realm of architectural design marks a pivotal phase where ideas solidify into tangible plans. Conceptual sketches serve as the initial seeds of creativity, embodying the undistilled essence of final construction. These sketches capture one’s imagination, explores spatial relationships, forms, and design concepts in a rapid way though at times imprecise way. Although not always required for every project, the more creative and imaginative the final product will be, the more necessary it is to complete rapid iterations which catch the vitality and life of the dreams.
Transitioning from conceptual design, often captured through hand sketches, to schematic design in the realm of architectural design marks a pivotal phase where ideas solidify into tangible plans. Conceptual sketches serve as the initial seeds of creativity, embodying the undistilled essence of final construction. These sketches capture one’s imagination, explores spatial relationships, forms, and design concepts in a rapid way though at times imprecise way. Although not always required for every project, the more creative and imaginative the final product will be, the more necessary it is to complete rapid iterations which catch the vitality and life of the dreams.
However, as the project progresses, the need for precision and clarity becomes a necessity. Schematic Design as a phase takes the essence of these sketches and translates them into structured, hardlined drawings. Plans, sections, elevations, and perspective drawings emerge with more defined dimensions, materials, and spatial arrangements, offering a comprehensive visualization of the proposed design. This transition frmo concept to schematic represents a shift towards a more refined and detailed description of your vision, laying the groundwork for further development as seen in the later phases of Design Development, Construction Drawings, Permit drawings as needed and the eventual construction of the project.
